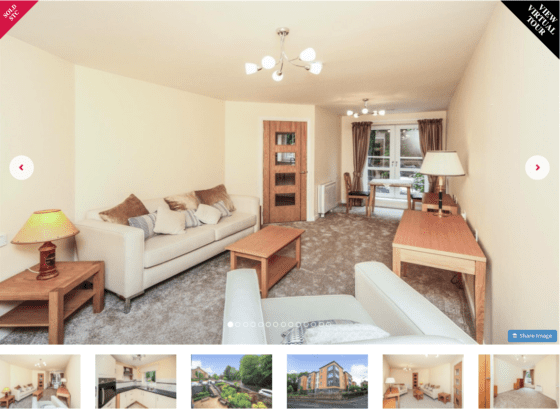Paisley: What’s In A Name?
April 11, 2022Spotlight shines on little-known art form of Lumia
April 12, 2022Ashwood Court, 1A Victoria Road, Paisley
Offers in the region of, £117,000
Description
Summary
Ashwood Court was built by McCarthy & Stone purpose built for retirement living. The development consists of 30 one and two-bedroom retirement apartments for the over 60’s. There is a House Manager on site and a 24-hour emergency call system provided via a personal pendant alarm and with call points in the hall and shower room.
The development includes a beautiful Homeowners’ lounge where you can enjoy various social events including the weekly coffee mornings where you can get to know your neighbours. There is a communal kitchen across from the lounge with tea and coffee making facilities. There are attractive landscaped gardens and a courtyard area to the rear of the development where you can sit and enjoy the good weather. The guest suite is available for visitors who wish to stay (additional charges apply) subject to availability.
It is a condition of purchase that residents must meet the age requirements of 60 years. If a couple, one person must meet the minimum age requirement of 55 years.
Local Area
Ashwood Court is situated in the Corsebar area of Paisley, a popular residential neighbourhood. Paisley is well known for its rich history and striking architecture with a bustling town centre. Ashwood Court is located on Victoria Road with excellent public transport and bus stops less than 100m away offering regular services into the town centre. Shopping facilities and local services can be found just over a mile away. There are leisure facilities including Meikleriggs Bowling Club, Ferguslie Cricket Club, Silverburn shopping centre, and more to suit everyone’s needs. Churches of all denominations and local health practices are close by.
11 Ashwood Court
Lovely one bedroom apartment located on the first floor with pleasant outlook. The apartment is offered in “move in” condition having recently been freshly decorated with new fitted carpets.
Entrance Hall
Front door leads to the welcoming entrance hall with walk-in storage cupboard/airing cupboard. The 24 hour Tunstall emergency call system is located in the hall with a personal pendant alarm for peace of mind. There are illuminated light switches, a smoke detector, apartment security door entry system with intercom. Doors lead to the bedrooms, living room and bathroom.
Living Room
Well presented living room with dining area by the Juliet balcony with pleasant outlook. There are TV and telephone points, two attractive ceiling lights, neutral fitted carpet, raised electric power sockets and Dimplex electric heating. Partially double glazed doors lead onto a separate kitchen.
Kitchen
Fully fitted kitchen with tiled floor. Stainless steel sink with lever taps. Built-in oven, ceramic hob with extractor hood and fitted integrated fridge, freezer. Fitted roller blind.
Bedroom
Good sized double bedroom benefiting a walk-in wardrobe, decorative ceiling light, wall mounted Dimplex electric heater, TV and phone point and Illuminated light switches.
Shower Room
Contemporary fully tiled and fitted shower room with suite comprising of a generous walk-in shower, WC, vanity unit with sink and mirror above.
Service Charge
• Cleaning of communal windows
• Electricity, heating, lighting and power to communal areas
• 24-hour emergency call system
• Upkeep of gardens and grounds
• Repairs and maintenance to the interior and exterior communal areas
• Contingency fund including internal and external redecoration of communal areas
• Buildings insurance
The service charge does not cover external costs such as your Council Tax, electricity or TV, but does include the cost of your House Manager, the 24-hour emergency call system, the heating and maintenance of all communal areas, exterior property maintenance and gardening. Find out more about service charges please contact your Property Consultant or House Manager.
Private Car Park (Permit Scheme)
Parking is by allocated space subject to availability. The fee is currently £250 per annum. Permits are available on a first come, first served basis. Please check with the House Manager on site for availability.
Contact Details
M: 07471 033 869 W: mccarthystone.co.uk
4th Floor, 100 Holdenhurst Road, Bournemouth, Dorset, BH8 8AQ, UK




