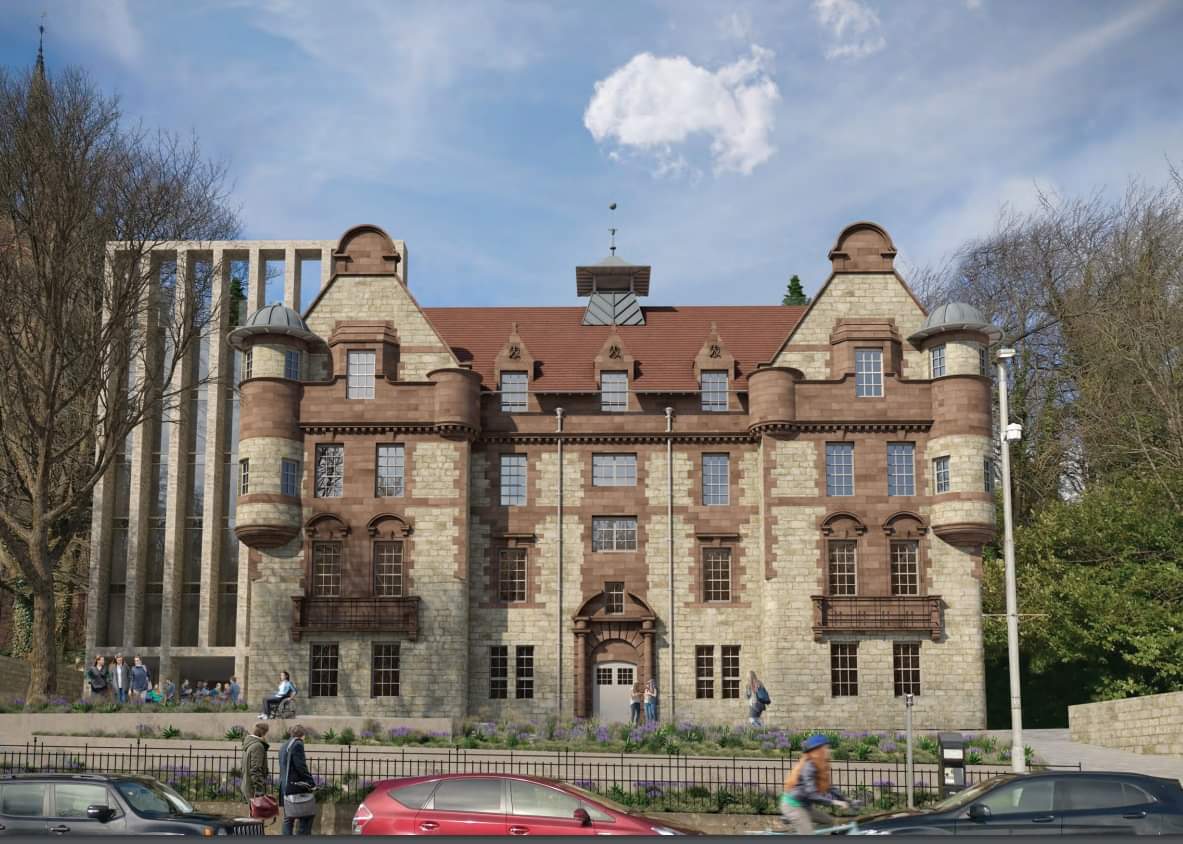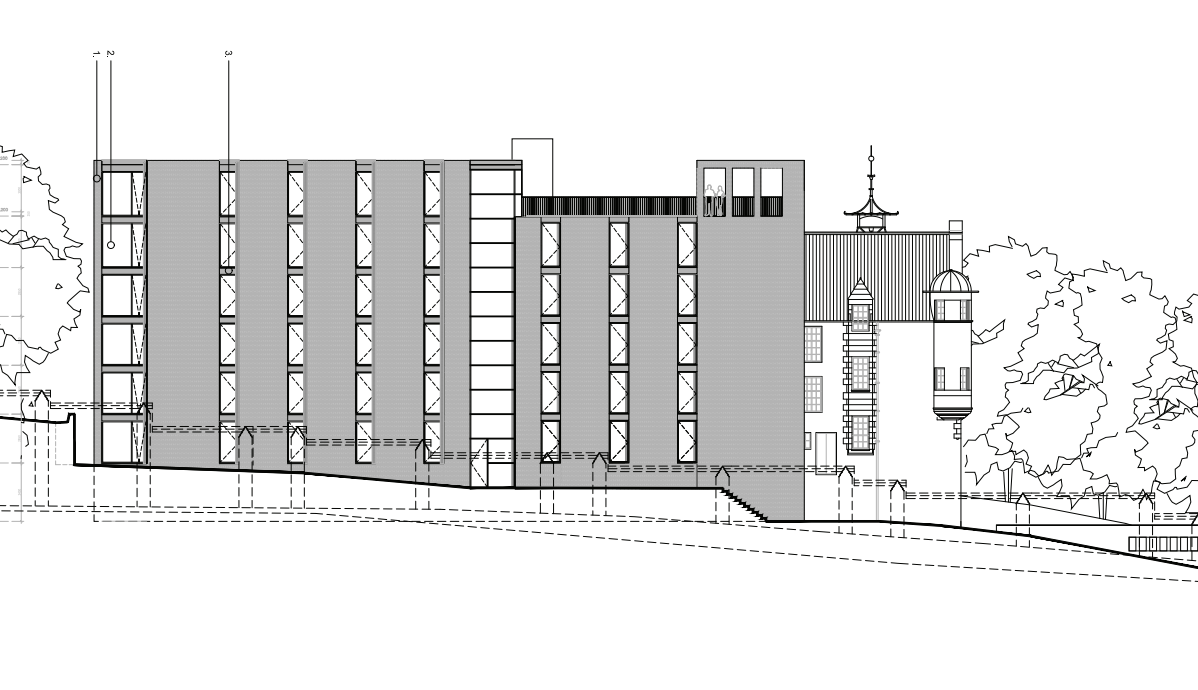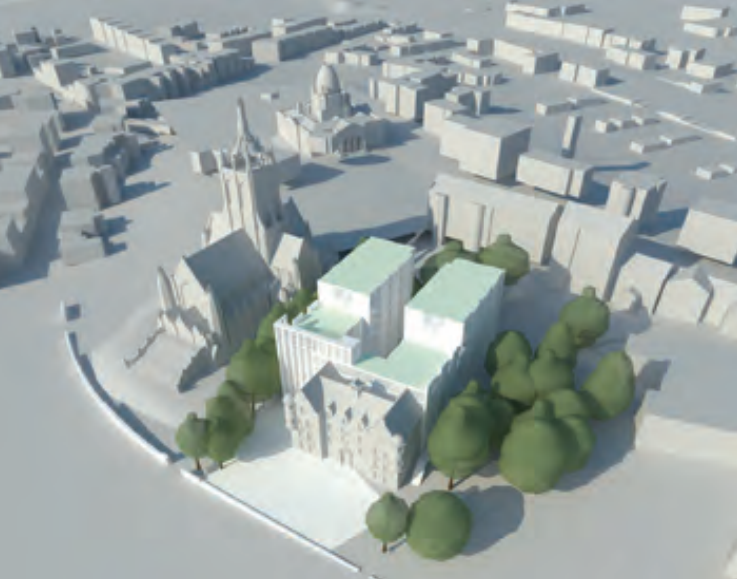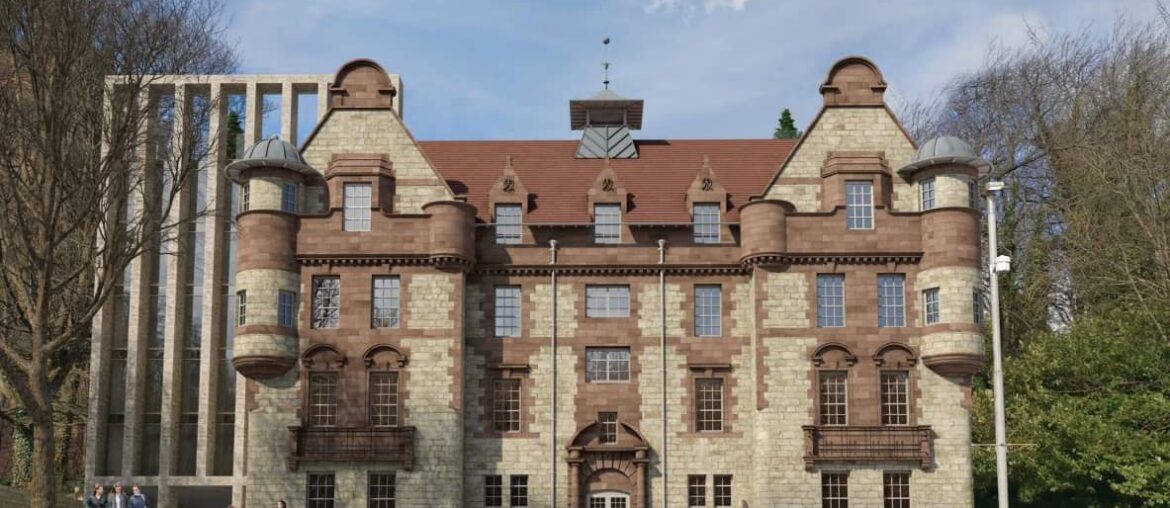Major plans to transform the derelict Territorial Army (TA) building in Paisley into student flats are set to be rubber-stamped by councillors (still one or two councillors wavering).
JR Construction has outlined proposals to build a state-of-the-art facility -which would accommodate up to 338 students – on the site of the iconic B-listed building which was ravaged by a fire earlier this year.

If the plans get the green light, the sandstone facade of the building would be retained, but the heavily-damaged drill hall at the back would be demolished with an extension put in its place.
Much of the roof of the High Street building was destroyed when it went up in flames on March 11.
The extension – which would be six storeys high and rising to seven at the very back – would have two wings of accommodation with a central void which would include a courtyard on the ground floor.
Eight objections were submitted to the council with concerns raised about building materials, over-development of the site, the extension being too high and not in-keeping with surrounding listed buildings – such as Coats Memorial Church – and a lack of job creation.
But officers have recommended planning permission is granted – subject to conditions – and councillors on the communities, housing and planning board will make a final decision during a meeting at 1pm.
In their concluding comments on the application, planning chiefs said: “The proposal will bring about the welcome redevelopment of a prominent but vacant site within Paisley town centre.
“The historic facade of the TA centre will be retained, with a complimentary extension added to the rear.

“The development will contribute positively to the vitality and viability of Paisley town centre, while also enhancing the character and appearance of the town centre conservation area.”
Officers said the development would support more than 150 jobs during the construction phase and, although job creation post-construction is not expected to be significant, documents say the development would increase the resident population within the town centre, which would bring economic benefits.
The plans state only four accessible car parking spaces would be provided on site, but there would be cycle parking for 84 bicycles in covered areas within the internal courtyard.
Council board papers added: “Increasing the number of students living in the town centre is a key objective for the High Street and university area, as defined in the Paisley Town Centre Action Plan, and it is recognised that increasing the resident population plays a vital role in supporting the day and night-time economy.

“While the architectural importance of the TA building is widely acknowledged, its existing vacant and semi-derelict condition does detract from the amenity of the area and redevelopment of the building will positively enhance the public realm and wider townscape.”
Many regard the renovation of the TA building as the last piece of the puzzle for Paisley’s High Street, with the adjacent Paisley Museum and Art Gallery and Coats Memorial Church both subject to their own renovation plans.
The former drill hall was originally built in 1896 and was designed by famous Paisley architect Thomas Graham Abercrombie, who was also responsible for Paisley Grammar School and the former YMCA building.
The hall has been empty for around two decades and has been vandalised on numerous occasions. Information from Paisley Daily Express. Brought to our attention by partners Paisley Buildings at Risk.


